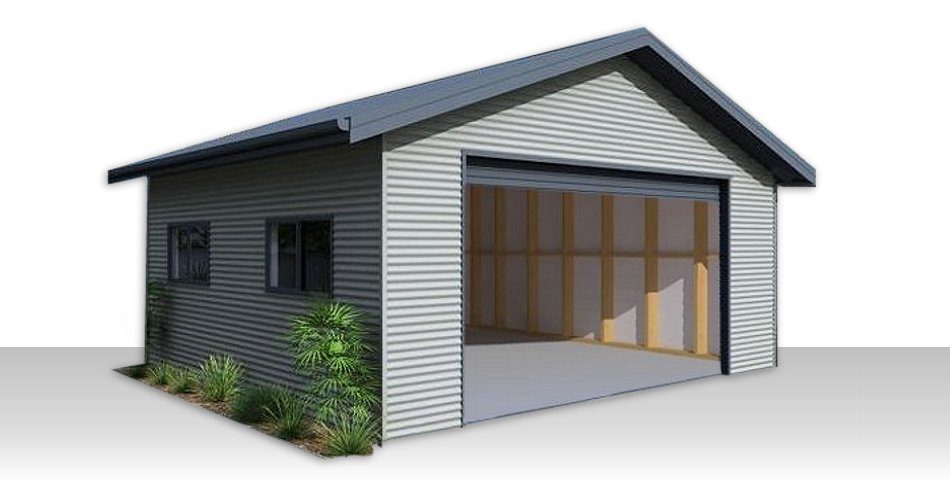
GARAGES - sheds and workshops
Garages to 30m² can be non-consentable. Larger buildings or those with plumbing services require Building Consent.
Simply choose a Style and Plan closest to your requirements.
Then personalize to suit your site and living requirements from the wide range of further options.
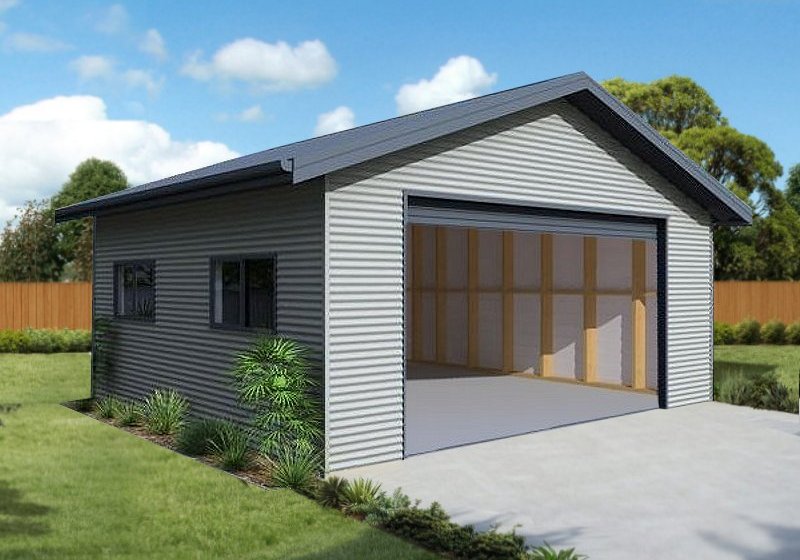
GABLE Traditional
Shown with horizontal Iron cladding
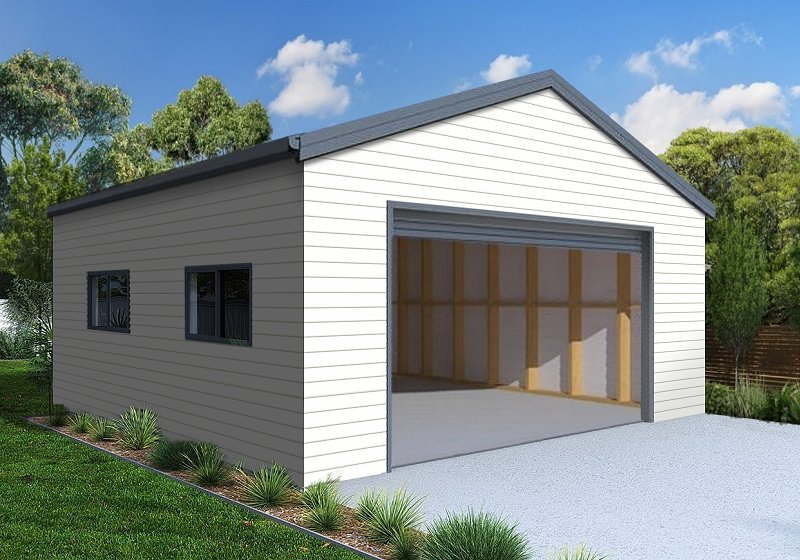
GABLE Zen
Shown with Weatherboard cladding
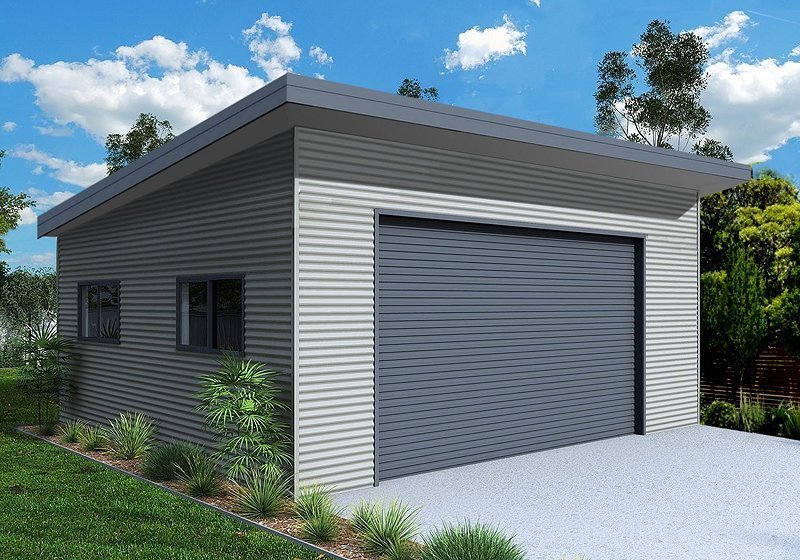
PENT Traditional
Shown with horizontal Iron cladding
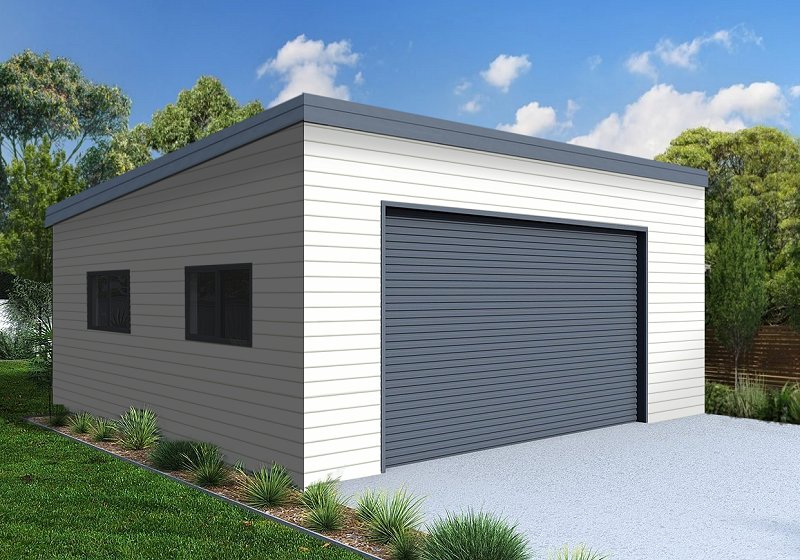
PENT Zen
Shown with Weatherboard cladding
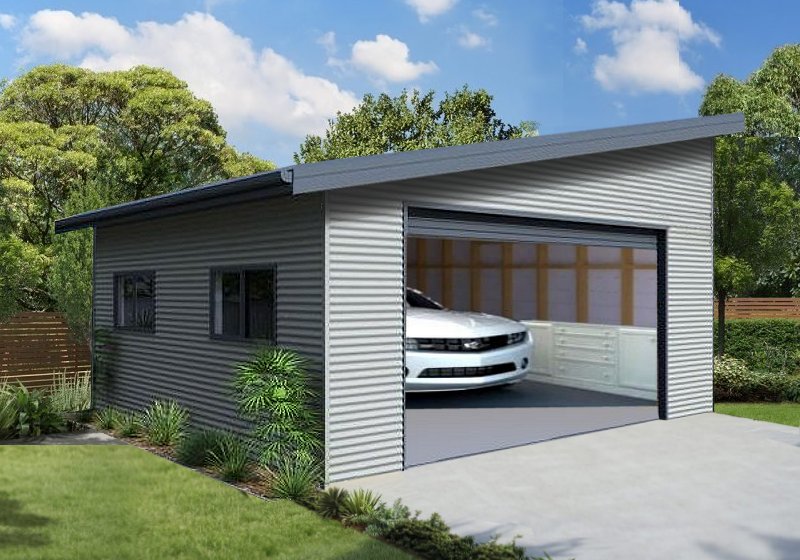
NOVA Traditional
Shown with horizontal Iron cladding
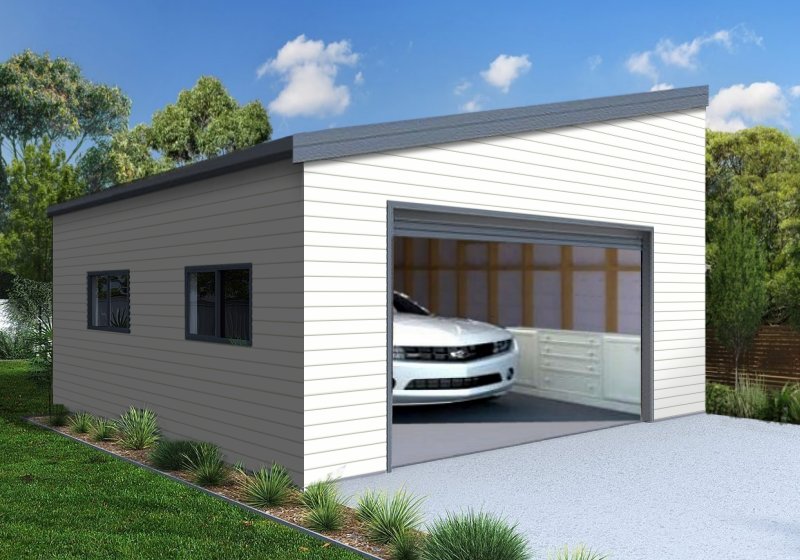
NOVA Zen
Shown with Weatherboard cladding
GARAGE FLOOR PLANS
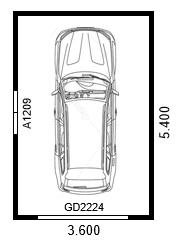
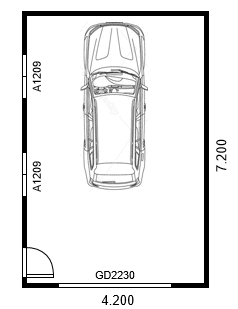
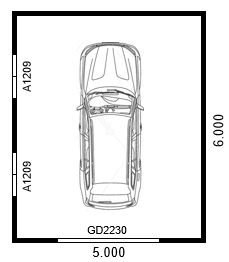
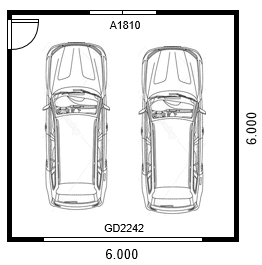
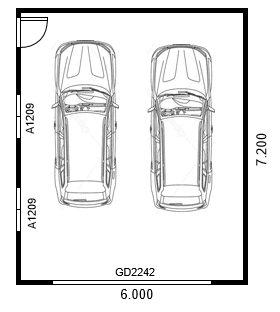
ABOUT PLANS
REQUEST QUOTE
PRELIMINARY DESIGN PLANS
These include Floor plans, Elevations and Material Specifications that ensure the building meets Building Code requirements.
BUILDING PLANS
Standard Building Plans with all drawings for code compliant site build.
BUILDING CONSENT PLANS
Design plans with additional specific Site drawings for consent application.
MANUFACTURING PLANS
Include fully detailed drawings for all major components. They can be used for off-site or kitset building.
DIY ASSEMBLY PLANS
Unique 3D step-by-step instructions, from foundations to interior lining, for non-builders to achieve code compliant assembly.
MATERIAL SCHEDULES
A4 schedules for each range of materials including all fixings and fastenings.
They are used for getting final quotes and material orders.
DESIGN
Garages can be designed from 20m² to 70m²
The standard Styles can be designed onto any of the standard Floor Plans, or customised to clients requirements.
All designs comply with the Building Code and any Local District Plan requirements.
All Garages with plumbing services, and/or over 30m² require Building Consent.
FOUNDATIONS
Foundations for Garages need to be Concrete Slab. Sheds may have Timber Pile Foundations
FRAMING
All framing is treated timber and designed to NZS3604
FLOORING
If timber foundations flooring can be Particle Board, Plywood or MDF
ROOF
Standard roofing is Corrugate or Trapezoidal Colorsteel Iron
CLADDING
Cladding options include, Plywood, Ply and Battens, Hardies Weatherboard, Hardies Axon panel, Linea, Timber bevel-back Weatherboard, Vertical Shiplap Weatherboard, Vertical Corrugate iron, Horizontal Corrugate Iron
JOINERY
Garage Doors may be Tilt, Roller or Sectional.
Doors and Windows can be Aluminium or Timber framed to any size.
Each may be Hinged, Sliding or Bifold.
INSULATION
Floor, Wall and Ceiling insulation can be Fibreglass Batts, Polystyrene panel or Wool
INTERIOR LINING
Wall and ceiling lining can be Plasterboard, Plywood or MDF
INTERIOR DOORS
Doors can be Hinged, Cavity Sliding, Exterior Sliding or Bifold
SERVICES
Bathrooms and Laundries with Showers, Baths, Vanities, Toilets, Tubs or Washing Machines can be added.
ADDITION OPTIONS
All Sheds with pile foundations need Steps or entry Decking.