
myBUILD PLANS
Using myBUILD Plans is the cheapest way anyone can get a code compliant building.
Plans include:
DESIGN PLANS

Preliminary Plans provide the basic design for your building.
They include:
- Code Compliant Design
- Floor Plans
- Elevations
- Material Specifications
Design criteria include:
- Client's design requirements
- Building Site requirements
- Building Code requirements
- District Plan Requirements
BUILDING PLANS
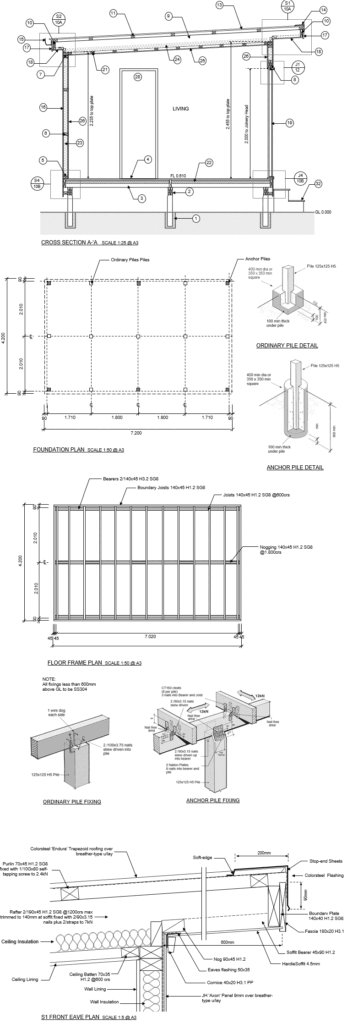
Building Plans are traditional A3 drawings. They have all design and building details builders require to build on site.
They include:
- Preliminary Plans
- Floor Plans
- Elevations
- Foundations
- Floor Framing
- Roof Framing
- Bracing plans
- Cross and Long Sections
- Cladding Sections
- Joinery Sections
- Plumbing And Drainage
- H1 Calculations
- Material Specifications
For Building Consent the following are added:
- Site Plan
- Elevation Boundary details
- Site Drainage
- Sedentary Control plan
MANUFACTURING PLANS
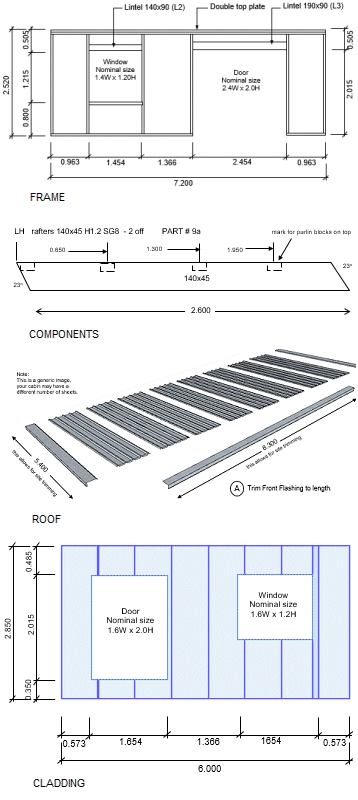
Manufacturing Plans include detailed drawing of most major component parts.
These can be used for off-site building or to build a kitset.
These typically include:
- Wall Frames
- Roof Framing
- Cladding
DIY ASSEMBLY PLANS
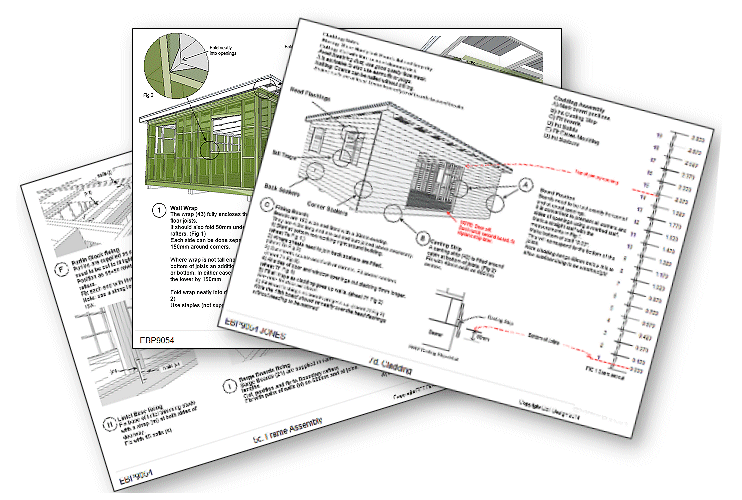
DIY Assembly Plans include full step-by-step instructions for every stage of construction.
They include 3D images that non-licensed DIYers can easily follow to achieve a fully code compliant building.

They include:
Schematic Plans
These display all components which are numbered to follow the assembly instructions.
Schematics generally include:
- Full Framing
- Cladding
- Joinery
- Decks and Additions
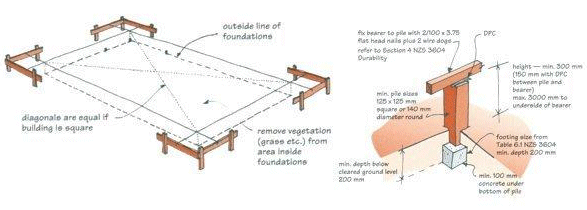
Site Setup and Foundations
These Plans typically include:
- Site setup
- Timber Pile and Bearers
- Concrete Pad Foundation
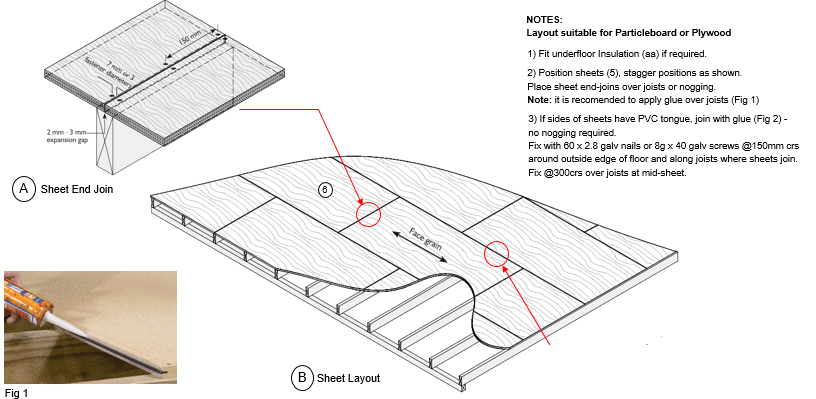
Floor Assembly
These Plan typically include:
- Joist Assembly
- Floor Insulation
- Floor Panel installation
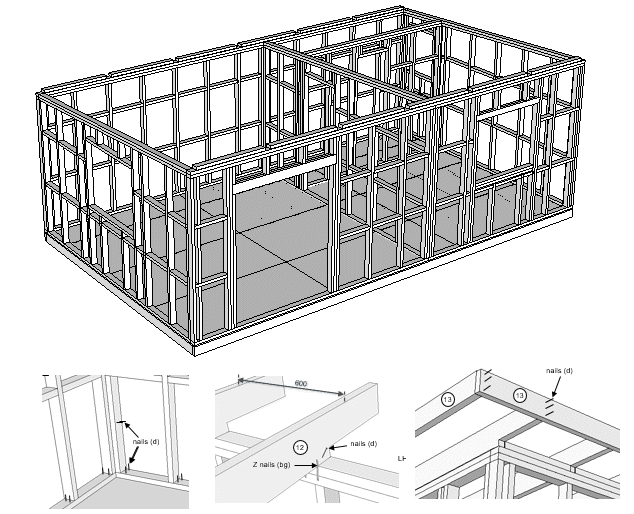
Framing Assembly
Plans show step-by-step wall and roof framing. details include:
- Wall Exterior and Interior frames
- Roof Framing
- Barge Boards
- Soffit Framing
- Frame Bracing

Roof Assembly
Plans show installation details for full roofing, including:
- Roof Underlay
- Roofing
- Barge Flashings
- Roof Openings

Cladding Assembly
Plans show step-by-step details for installing:
- Wall Underlay
- Cladding
- Soffits
- Joinery Flashings
- Doors and Windows
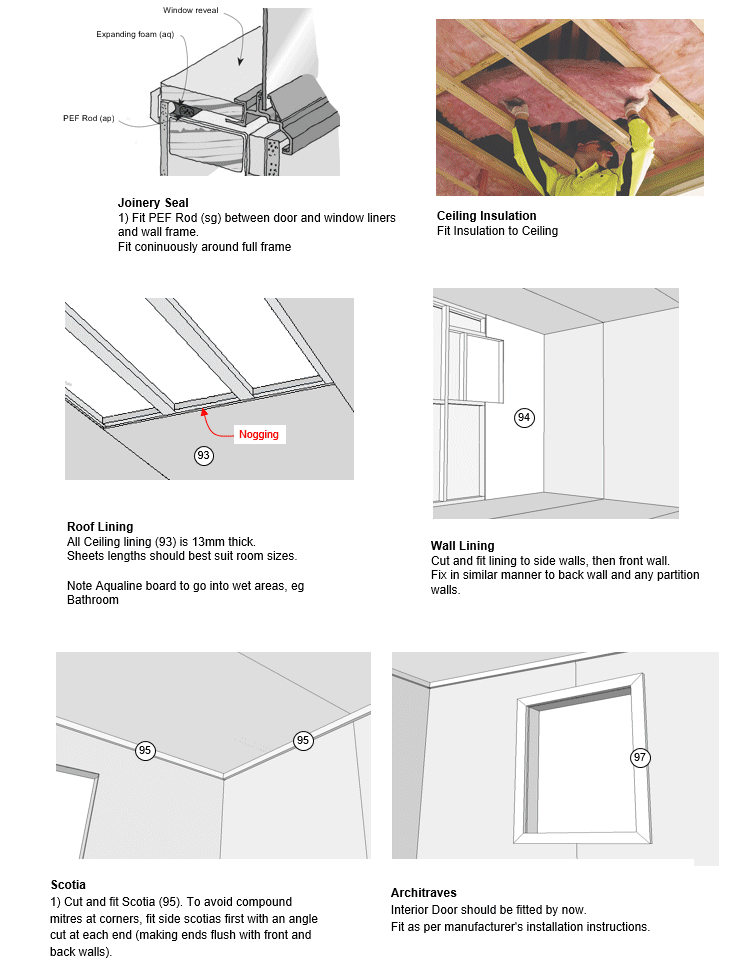
Interior Assembly
Plans show full interior item installation including:
- Joinery Seals
- Wall and Ceiling installation
- Ceiling Lining
- Wall Lining
- Interior Doors
- Scotia, Skirting, Architrave fitting
- Floor and Wall Tiling - where required
Plumbing and Electrical services need to be done by licensed practitioners so generally details for Bathrooms and Lights are not included.
MATERIAL SCHEDULES
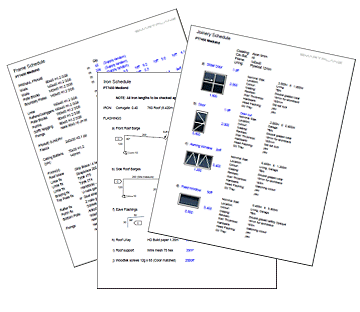
Material Schedules include all materials, fixings and fastenings required for the project.
They include:
- Foundations
- Full Framing
- Roofing
- Cladding
- Joinery
- Gutters
- Insulation
- Interior Lining
- Interior doors